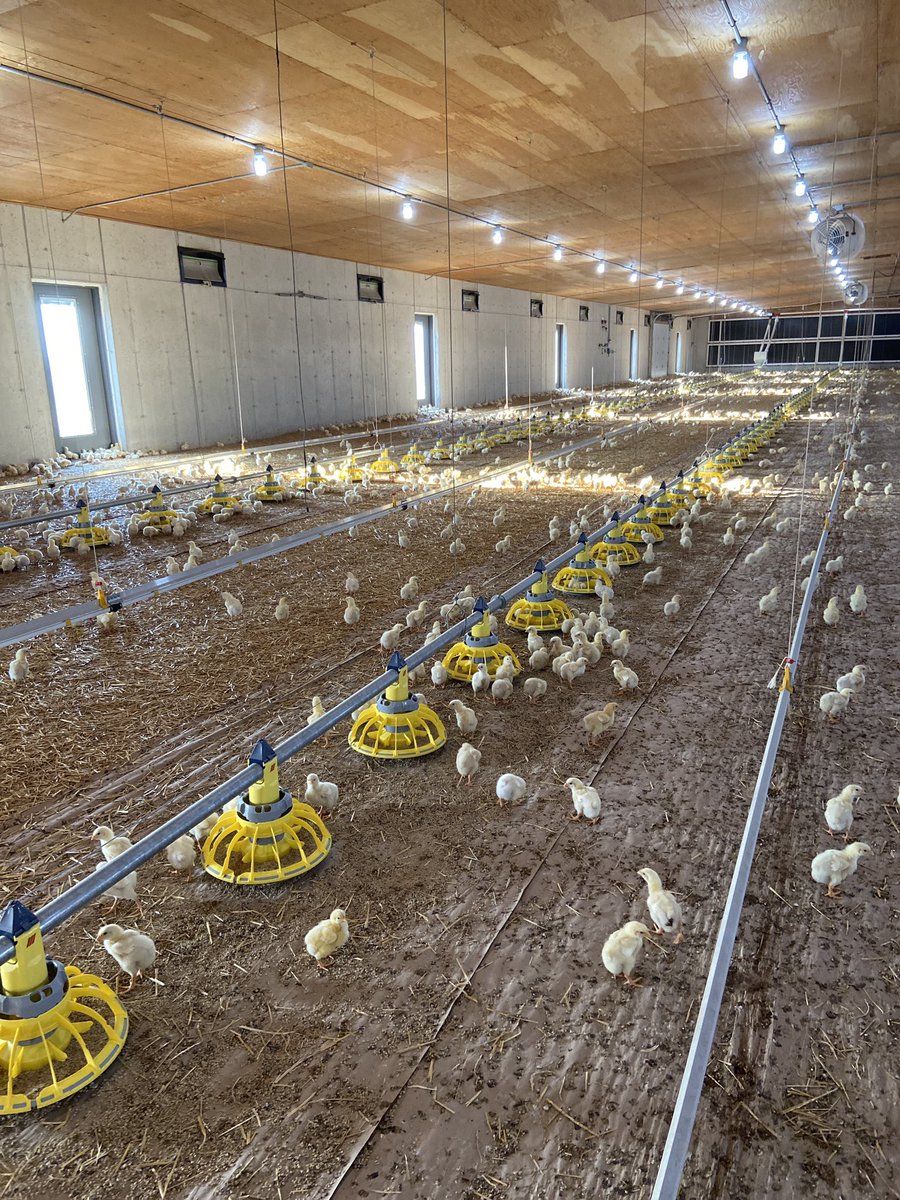The reason I got interested in barn design was because as near as I could tell, it was why my family sold out of the dairy in 1998 and 2000. They ran as cheap as they could, just barely avoiding foreclosure in the 80& #39;s, in rough, cheap, delapadated facilities.
Right from the start, my uncle& #39;s had spent every summer building more facilities. They& #39;d add a piece here, do something there. Sometimes make big changes, and then renovate two or three times. They were in the rapid prototyping phase of large scale Canadian dairy farming.
In the summer of 1976 they built 4 of these 4 row freestall barns with outside loafing areas and feed bunk space. It was a design grandpa had seen in California. (They don& #39;t have winter in California... )
The problem with rapid prototyping is when you get stuck with your prototype because you no longer have the ability to reinvest to improve. The design life of our barn was 10 years. The plan was to build a better one when we figured it out. 80& #39;s meant those facilities lasted 25.
In 1980, when not able to buy more quota for the home farm, they bought this farm and hour and half north near Listowel. 4 of my uncles went up to run this place. It was originally going to be a 5 years, then move quota home, but the farm needed improvements to last those 5.
To try and make more cash flow in the 80& #39;s, both farms built these Uber cheap baby beef barns. 1x4 home built roof trusses, galvanized steel roof, and plywood cladding. Without these barns, we& #39;d have been bankrupt, and I have no clue where I& #39;d be myself.
This was the day our cows left. For years all I wanted to do was reverse this day. It& #39;s taken me years to accept that I didn& #39;t remember the shit they went through to be able to quit on their terms with equity to move on with.
Dad took his share and rolled that into Broilers. But he didn& #39;t build the cheapest barn he could. He built the best barn he could afford. This barn is now 23 year old and is so much easier to maintain and to do a good job raising livestock in.
2 years after our Kerwood farm sold the cows, the Listowel farm also split, and my uncle Ed did the same thing as we did and built a chicken barn.
My mission with Verkley Design and Modelling was to help farmers avoid the mistakes we made. The brutal slog my family went through pushed them to quit, but when you set up a workflow and systems which make your work easy and efficient you& #39;ll keep going. You won& #39;t give up.
When it came time to build my own barn, I wanted something which would be durable. Something that would not need a lot of ongoing maintenance. And for the space to be pleasant to be in. If I& #39;m going to spend 40+ years with this thing, best make it pleasant.
These were the first ideas I had. I wanted natural light, solar heat gain. To some, windows in a chicken barn seemed radical. To me, it was the most conservative of steps towards this idealistic vision. But with so much hard earned family equity, betting it all is wreckless.
With 42 workable acres and a chicken barn and more debt than the dairies ever had, I tend to feel like a rather small fish in a giant ocean. I try to balance out my desire to grow with my sense that overextention will lead to a LOT of hurt. As such, I innovate with cash not debt.
Of all the things my dad and aunts and uncles built over the years, it& #39;s the addition to the house that is in most of my grandparents photos. It was the place where we came together. We focus so much on business growth, but we forgot about investing in happiness and wellbeing.

 Read on Twitter
Read on Twitter

















































